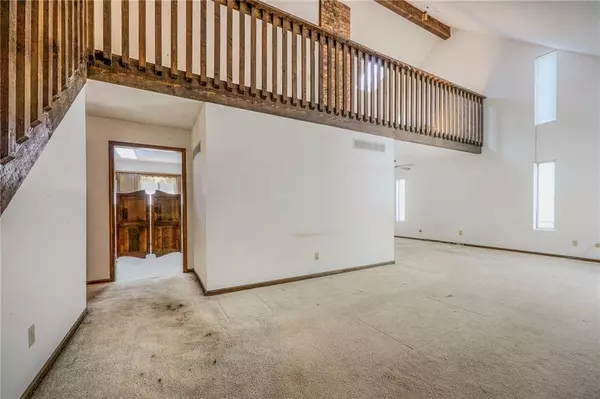$275,000
For more information regarding the value of a property, please contact us for a free consultation.
4 Beds
3 Baths
2,336 SqFt
SOLD DATE : 07/24/2024
Key Details
Property Type Single Family Home
Sub Type Single Family Residence
Listing Status Sold
Purchase Type For Sale
Square Footage 2,336 sqft
Price per Sqft $117
Subdivision Ridgefield
MLS Listing ID 2485663
Sold Date 07/24/24
Style Traditional
Bedrooms 4
Full Baths 3
Originating Board hmls
Year Built 1978
Lot Size 10,454 Sqft
Acres 0.23999082
Property Description
Buyer's agent waived commission as the buyer of the property.
Transform this house into your unique sanctuary by adding your personal finishes and touches! Situated in a prime location near Gladstone's amenities, this meticulously maintained home offers easy access to highways, shopping, Oak Park High School, and Oak Grove Park. The main level features a spacious living room, formal dining room, 2 fireplaces, eat-in kitchen, 3 bedrooms, and 2 full baths. Additionally, this special raised ranch includes an upper level with a 4th bedroom and full bathroom, perfect for creating a luxurious master suite. Step outside from the kitchen to a deck with a pergola and a fenced backyard for outdoor enjoyment. The unfinished basement presents an opportunity to expand and customize the space into a game room, bar, home office, or workout area. Let your imagination run wild with the endless possibilities this home has to offer!
Location
State MO
County Clay
Rooms
Other Rooms Balcony/Loft, Family Room
Basement Full, Unfinished
Interior
Heating Natural Gas
Cooling Electric
Flooring Carpet, Laminate
Fireplaces Number 2
Fireplaces Type Living Room, Other
Fireplace Y
Laundry In Basement, Lower Level
Exterior
Garage true
Garage Spaces 2.0
Roof Type Composition
Building
Entry Level Raised 1.5 Story,Raised Ranch
Water Public
Structure Type Board/Batten,Brick Trim
Schools
Elementary Schools Clardy
Middle Schools Antioch
High Schools Oak Park
School District North Kansas City
Others
Ownership Private
Read Less Info
Want to know what your home might be worth? Contact us for a FREE valuation!

Our team is ready to help you sell your home for the highest possible price ASAP


"Molly's job is to find and attract mastery-based agents to the office, protect the culture, and make sure everyone is happy! "








